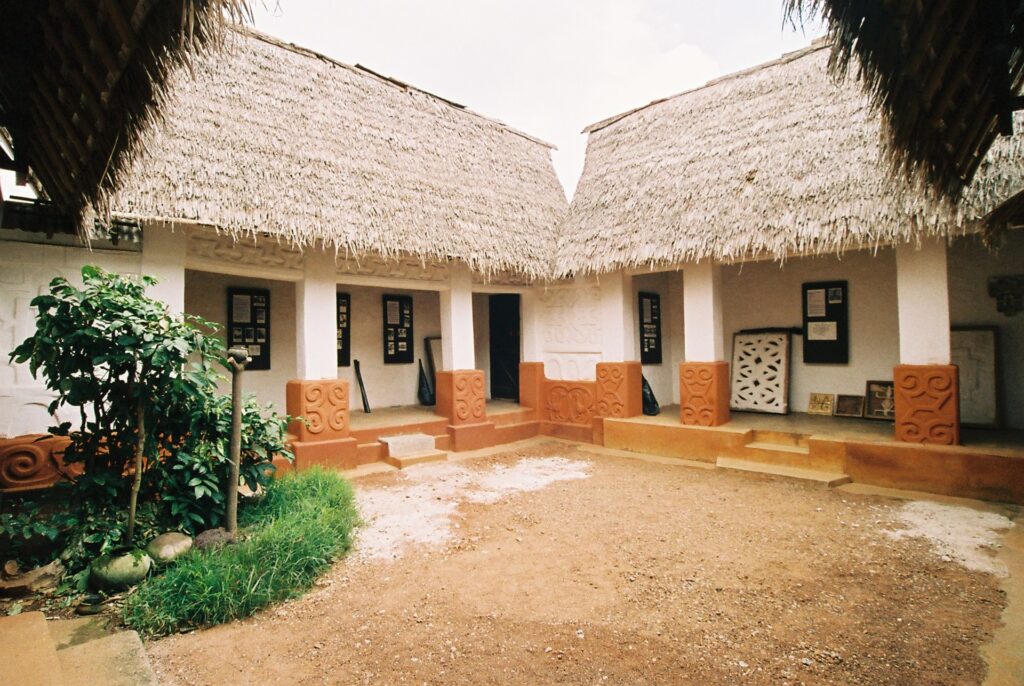The Ashanti Kingdom was a great force in the 18th century and still remains influential to this day in Ghana. Their military nature allowed them to control large areas with significant gold deposits, they ruled a vast area of present-day Ghana before the arrival of the Europeans in 1806.
This historic site contains thirteen houses built by the Asante Kingdom, during the European reign a significant number of the Asante buildings were destroyed. However, the surviving buildings are now cultural emblems.
In 1980, they were recognized as one of the two UNESCO World Heritage Sites in Ghana. These buildings consist of clay or mud walls and roofs made from woven palm branches. They have a geometrical design embellished with stylized animal emblems.
These group of traditional buildings are the last remaining testimony of the great Asante civilization, which reached its peak in the 18th century. The buildings include ten shrines/fetish houses (Abirim, Asawase, Asenemaso, Bodwease, Ejisu Besease, Adarko Jachie, Edwenase, Kentinkrono, Patakro and Saaman). Most are to the north-east of Kumasi, while Patakro, is to the south.
The unique decorative bas-reliefs that adorn the walls are bold and depict a wide variety of motifs. Common forms include details with representations of animals, birds and plants, linked to traditional “Adinkra” symbols. As with other traditional art forms of the Asante, these designs are not merely ornamental, they also have symbolic meanings, associated with the ideas and beliefs of the Asante people, and have been handed down from generation to generation.
Asante Traditional Buildings reflect and reinforce a complex and intricate technical, religious and spiritual heritage.
The traditional religion still practised in the Asante shrines, takes the form of consulting with the deities to seek advice on specific situations, or before an important initiative. That is why the shrines have been maintained complete with all their symbolic features.
The group of buildings is the only surviving example of the Asante traditional architecture. Very few of the buildings are complete. In most cases, parts of the original structures are missing. The integrity is threatened by deterioration of the fabric due to the warm humid tropical climate that is destructive of traditional earth buildings. Heavy rainfall and high humidity encourage rapid mould formation on wall surfaces, and the activities of termites, and other breeding destructive insects. The intensification of agricultural developments makes the traditional building materials of thatch, bamboo, and specific timber species less easy to obtain.
The present appearance of the buildings and their architectural form is largely authentic in terms of reflecting their traditional form and materials, although many have been largely reconstructed. In 12 out of the 13 buildings, the original steeply pitched palm-frond thatched roof has been replaced by lighter, shallower-pitched, iron roofs, and in all the buildings there has been the insertion of more durable paved flooring than the traditional rammed earth.
Between 1960 and 1970 the buildings were said to have been acquired by the Ghana Museums and Monuments Board (GMMB) and scheduled as a National Monument under the Law of Ghana NLC Decree 387 of 1969.
Therefore, the instruments for the protection of the Asante Traditional Buildings operate on two levels. The first is a prescription of customary regulations, prohibitions and penalties that have been handed down through generations from the past. The second is the modern statutory regulations enacted by Government.
The two sets of laws complement each other and are a generally effective means of protection although the modes of enforcement are different. The former is built into the belief system and worldview of the communities where the sites are located, while the latter prescribes the role of the GMMB.
THE WAY FORWARD
To ensure regular maintenance in order to mitigate the impacts of the warm humid climate and to put in place a long-term strategy to secure a sufficient supply of organic materials for their repair, a strategic and management planning framework “Local Tourism Promotional Strategy and Management Planning framework for Sustainable Development of Asante Traditional Buildings” has been put in place to ensure sustainable development of the Asante Traditional Buildings.
SOURCE: https://whc.unesco.org/en/list/35/#:~:text=The%20buildings%20include%20ten%20shrines,and%20Patakro%2C%20to%20the%20south.


